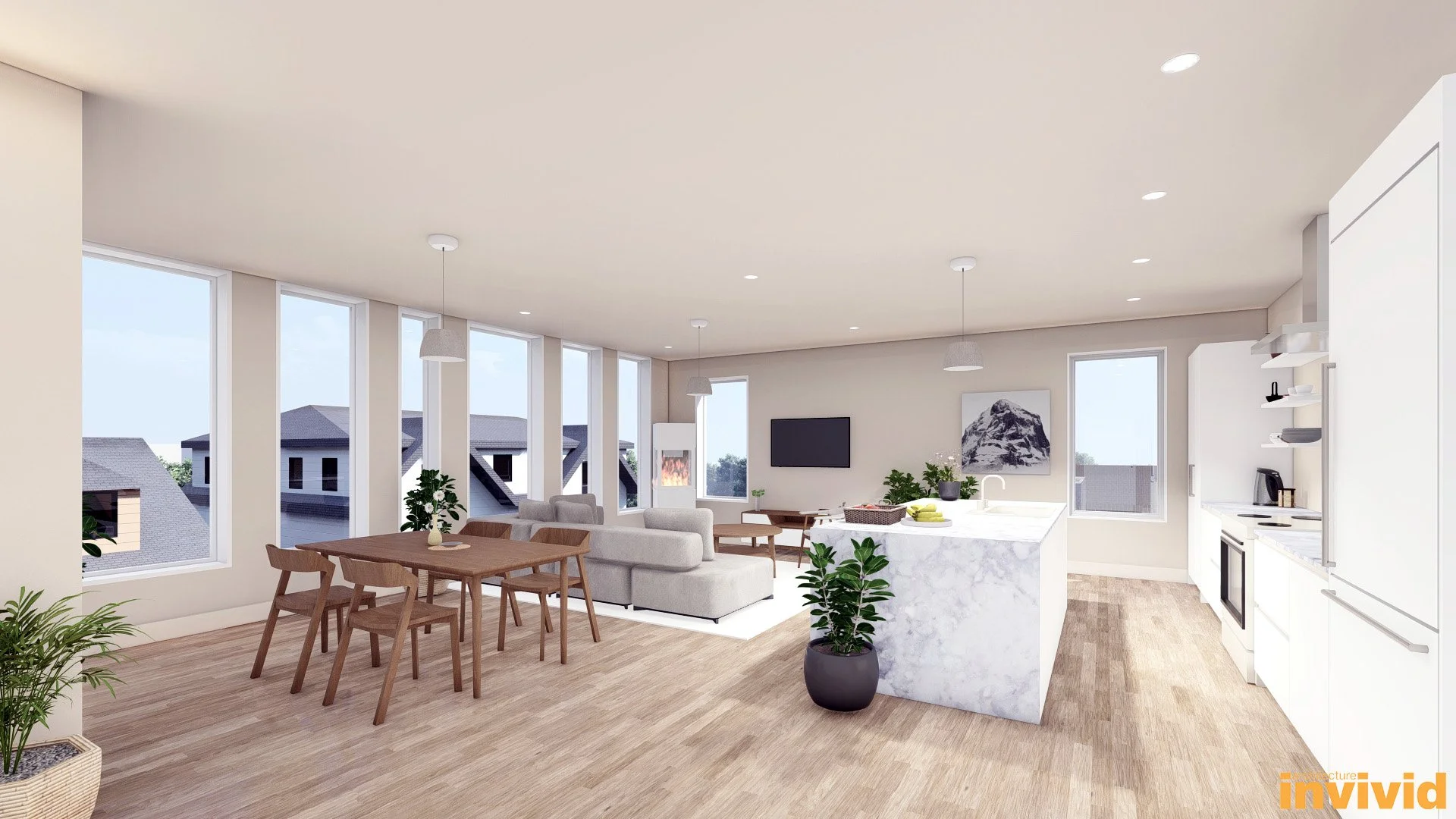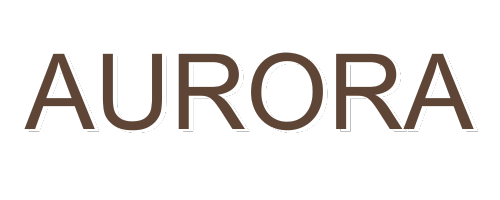
Units & Pricing
SCANDINAVIAN-INSPIRED INTERIORS THAT ARE CLEAN, COMFORTING, WARM, AND WELCOMING.
Massive triple-pane windows flood each space with natural light.
Soaring ~ 9’ ceilings create a light, lofty, and voluminous feel.
Each expansive flat offers ~1,550 sq/ft of single-level living with 3 bedrooms and 2.5 baths.
Stunning open-concept layout blends kitchen, dining, and living—centered around a cozy gas or electric fireplace.
Euro-styled, chef-inspired SieMatic kitchens with sleek, high-end appliances.
Spacious primary suite with walk-in closet and serene, spa-like bath.
Primary bath includes double vanity, two-head walk-in shower, heated floors, and optional heated towel warmer—refined, restorative, and ready to impress.
In-unit laundry (side by side or stackable) and ample, well-planned storage.
Prices from $1.495 to $1.895
FLOOR PLANS
BASEMENT - Storage & Workshop
2ND, 3RD, & 4TH FLOOR
GROUND FLOOR - PARKING, LOBBY, STORAGE, CAFE
Unit 201 - 1,531 SQFT - $1.545M
Unit 301 - 1,531 SQFT - $1.645M
Unit 401 - 1,531 SQFT - $1.845M
UNIT LAYOUTS
Unit 202 - 1,642 SQFT - $1.595M
Unit 302 - 1,642 SQFT - $1.695M
Unit 402 - 1,642 SQFT - $1.895M
Unit 203 - 1,523 SQFT - $1.495M
Unit 303 - 1,523 SQFT - $1.595M
Unit 403 - 1,523 SQFT - $1.795M
Unit 204 - 1,580 SQFT - $1.575M
Unit 304 - 1,580 SQFT - $1.675M
Unit 404 - 1,580 SQFT - $1.875M
GET IN TOUCH
Like what you see? Ready to get started—or curious about designing your own beautiful three-bedroom condominium at Aurora?
Send us a message today, and we’ll connect with you about next steps. We look forward to hearing from you!

